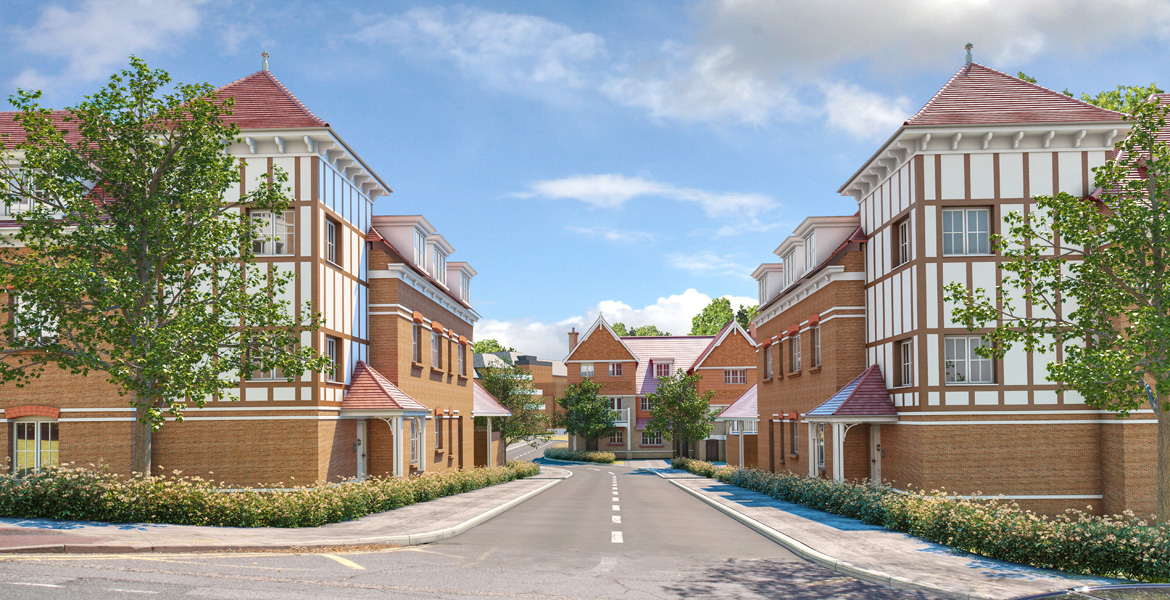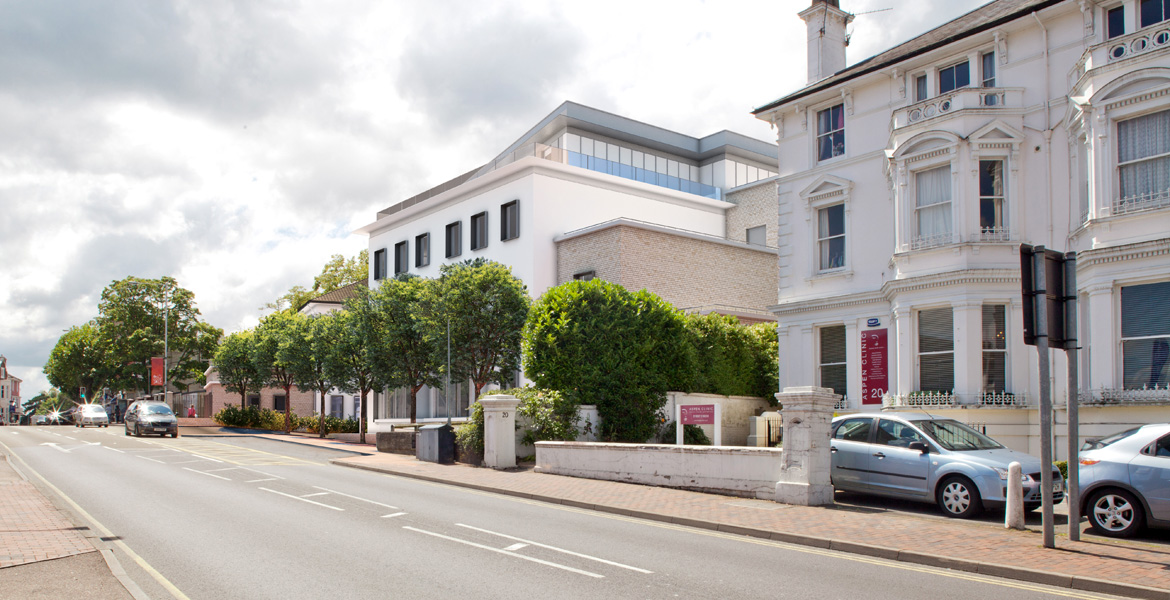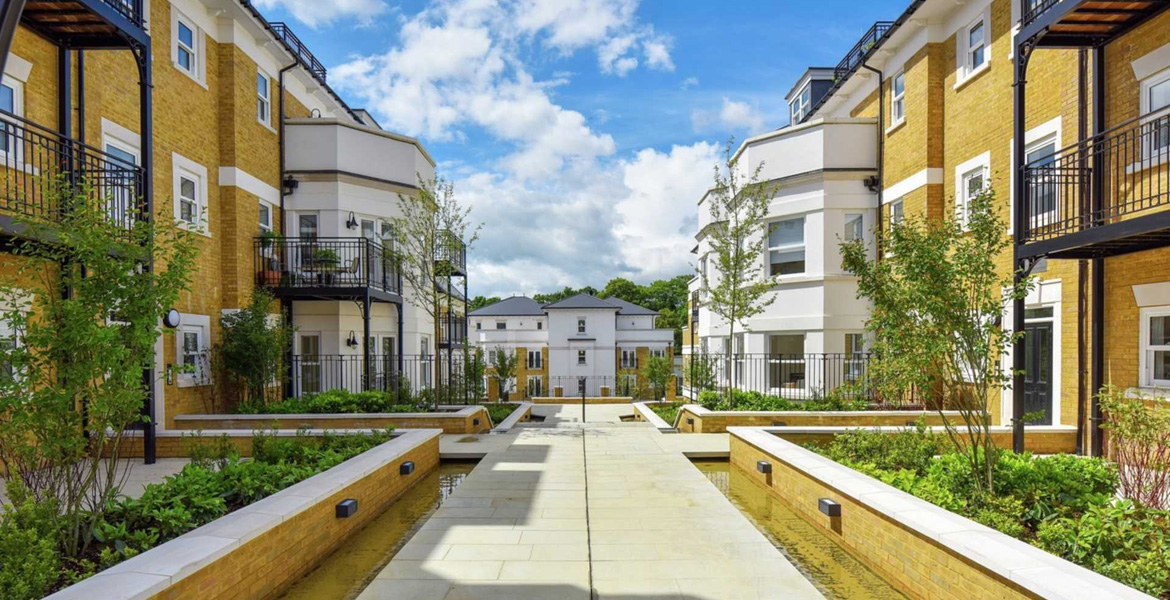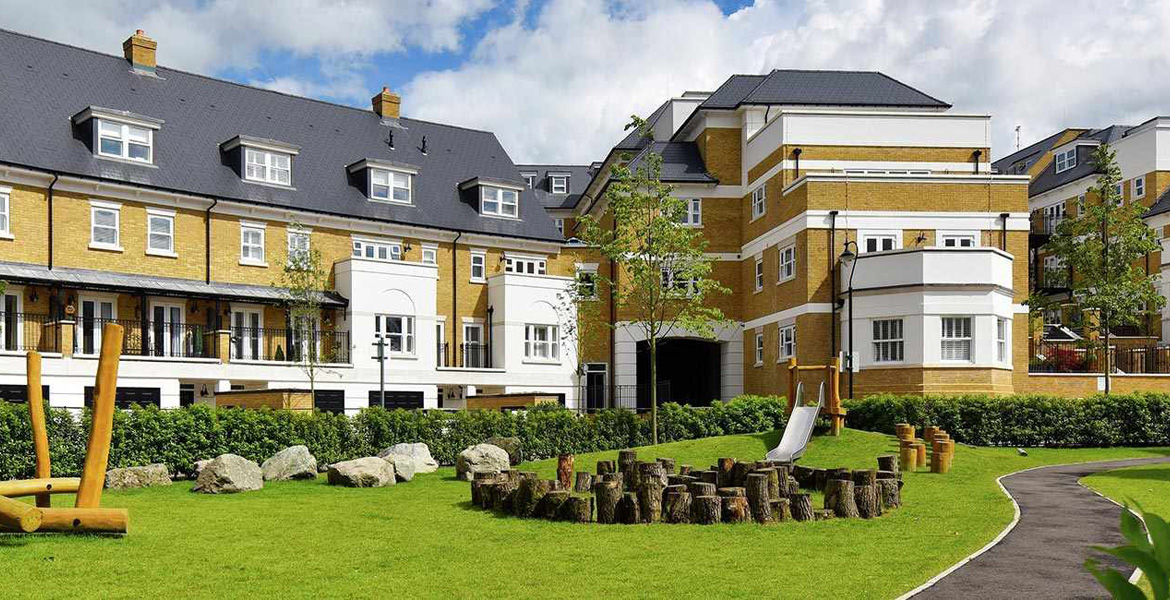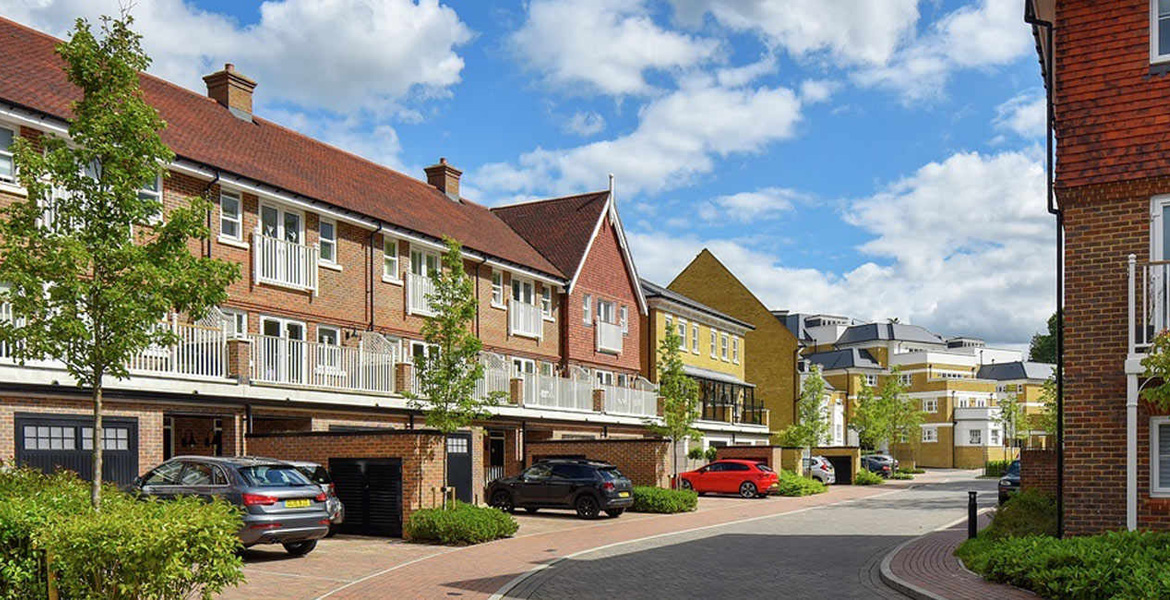Royal Wells Park, Tunbridge Wells, Kent
Royal Wells Park is a mixed-use development located close to the heart of Royal Tunbridge Wells.
This prestigious development from Berkeley Homes consists of 243 residential dwellings, with 4,046sq m of office space and 1,100sq m of school facilities, open space, access and parking on 11 acres of land previously occupied by the Kent and Sussex Hospital.
The MW Approach
MW assisted the design team in masterplanning the development and more recently in the detailed soft landscape design of individual phases. Bringing a sense of natural space among the buidlings is further enhanced through the considered use of Water features and green spaces.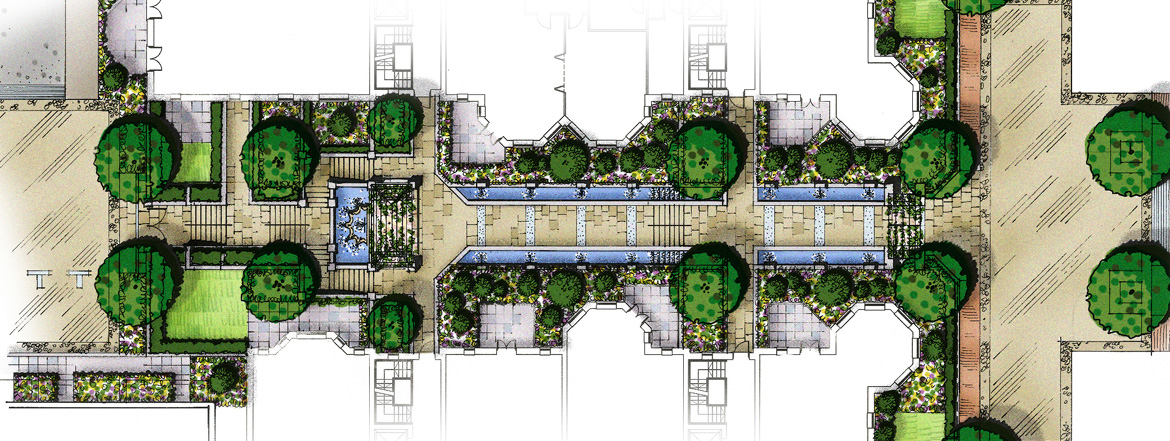 MW’s Axial Landscape Vignette for Royal Wells Park
MW’s Axial Landscape Vignette for Royal Wells Park
The MW Vision
Part of the development of the artistic vision is to gather insights from a number of parties to help formulate the landscape strategy by creating balanced environments that harness the synergy of space, nature and people – taking all learnings in to account.In this instance, the local community expressed a wish for the new development to host an exciting water fountain to commemorate the town’s affiliation to the ‘Wells’ at the Pantiles in Royal Tunbridge Wells. MW created a major central axial boulevard which extends from the Mount Ephram entrance right down to the bottom of the site dropping a height of circa 15 metres. This provided the ideal setting for MW to design a linear cascading water rill which culminates with a grand contemporary gargoyle fountain.
There were several ecological constraints for the site, leading to the design and creation of an ecological corridor and green buffer to the site’s perimeter.
The MW Touch
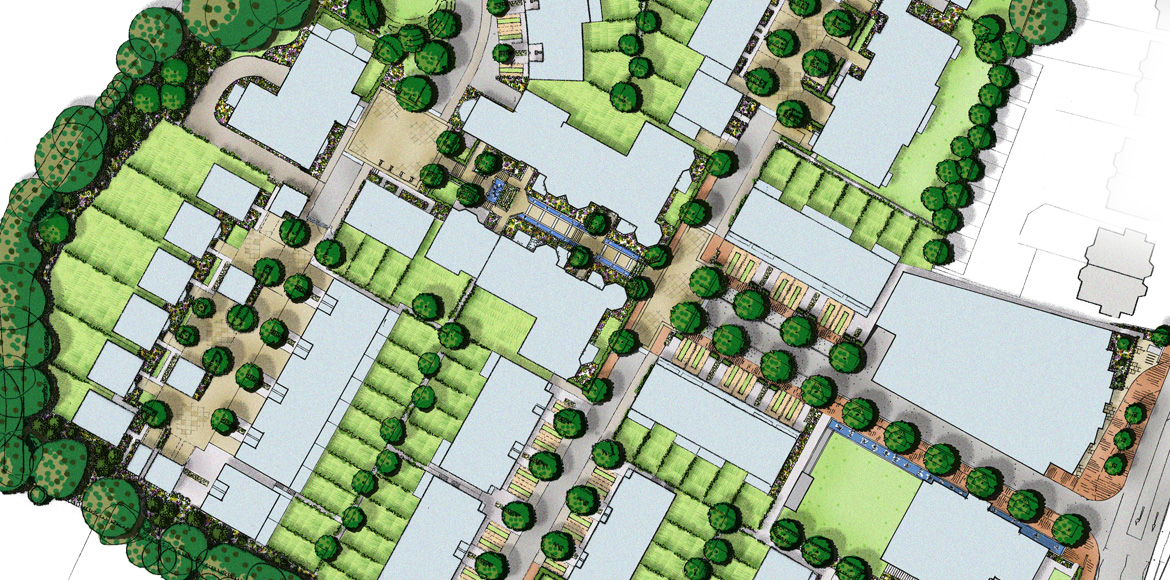 MW’s Landscape Masterplan for Royal Wells Park
MW’s Landscape Masterplan for Royal Wells ParkFurther consideration on this project came through the creation of a high quality streetscape utilising local historic paving materials as well as the attention to streetscape detailing and the planting of semi-mature trees in boulevard style planting.
Large semi-mature pollarded plane trees are proposed to the streetscape of Mount Ephraim to match in with the existing tree stock. Because these are unusual they will need to be sourced, hand-selected and tagged by MW from a specialist nursery abroad.




